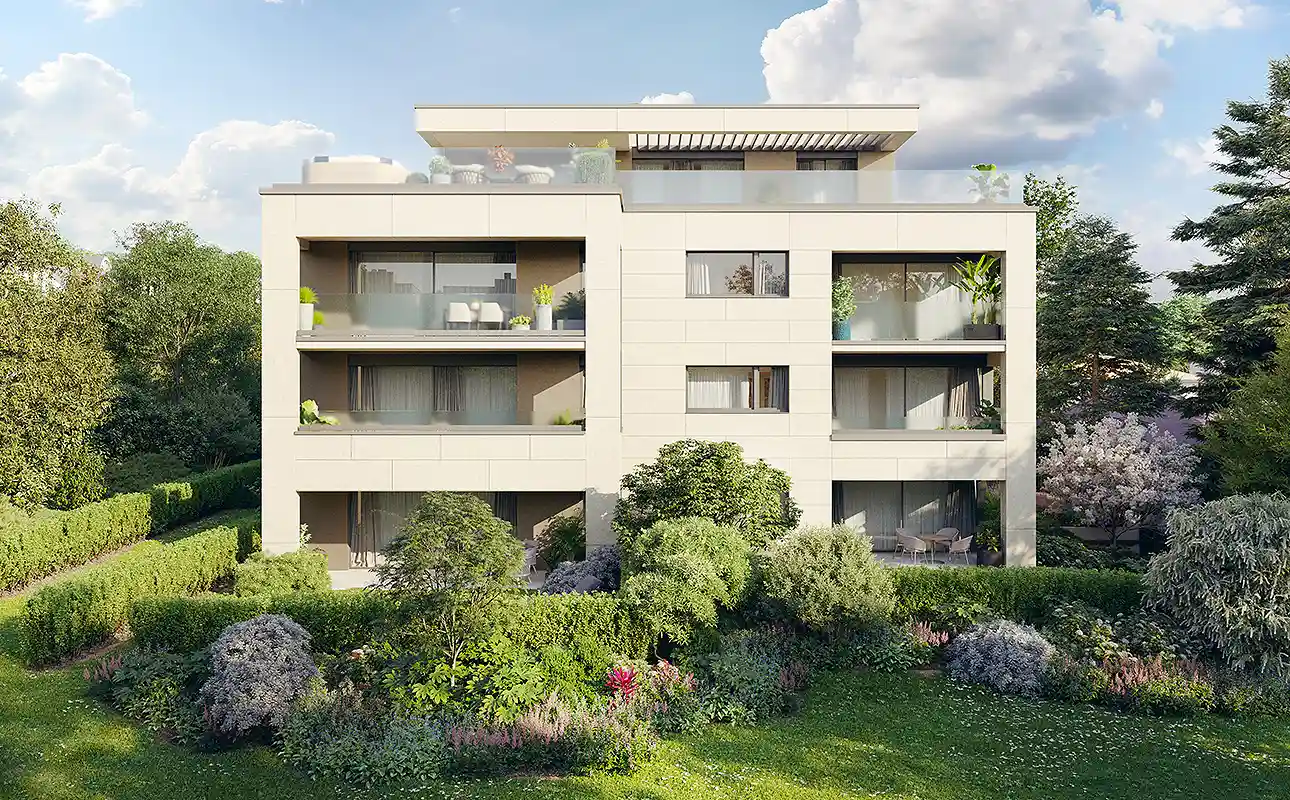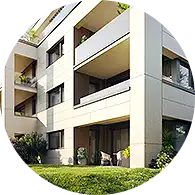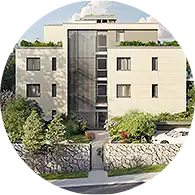Information
Equipments
Heat pump heating and cooling system, underfloor heating
Smart home system - Home automation system
Premium quality materials
Elevator
Electric car charging parking spaces
Green roof

The building
Concept
The most important element of our architectural concept is to design high-quality, large, liveable homes for all generations. The geometric and facade design of our building aims to create a harmonious building that fits into the neighbourhood. The façade of the building is made of Laminam tiles, which are self-cleaning and therefore do not need maintenance.
Garden, terrace
The entrance to the building, with its street frontage, faces north, where the staircase glass wall opens up invitingly onto the street and the wooded front garden, providing a pleasant bright entrance to the home for residents. A relaxing communal garden will be created in the front garden. A south-facing rear green garden also provides relaxation. The apartments have large covered balconies and terraces opening onto the inner garden.
Parking
Mailboxes will be designed into the exterior glass wall of the ground floor entrance lobby, followed by a clear three-arm staircase and an elevator leading up to the apartments and down to the underground car storage. Car access points will be provided at the location of the two existing driveways adjacent to the site. The eastern gate will provide access to the basement enclosed car parking area, the western gate will provide access to the surface car parks/guest car parking places.


